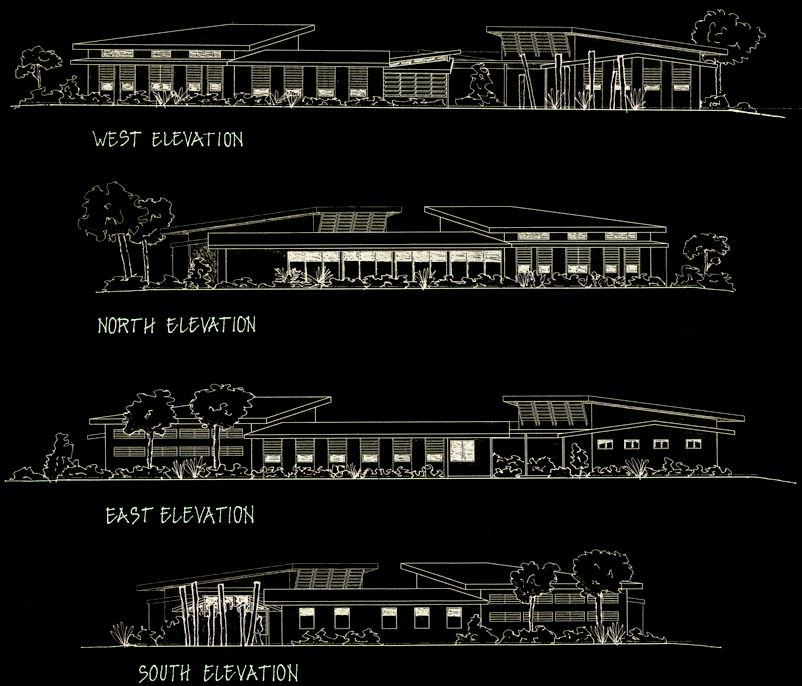









School Library
Location: Cairns
This school library has been designed in with a layout of two opposing building wings forming a central landscaped courtyard.
It contains an auditorium, 2 individual library sections, a inset reading nook, offices & servicing ablutions.
The use of clerestory louvre windows to the higher ceiling spaces and also at lower levels allows this facility to naturally ventilate warm air from the internal spaces